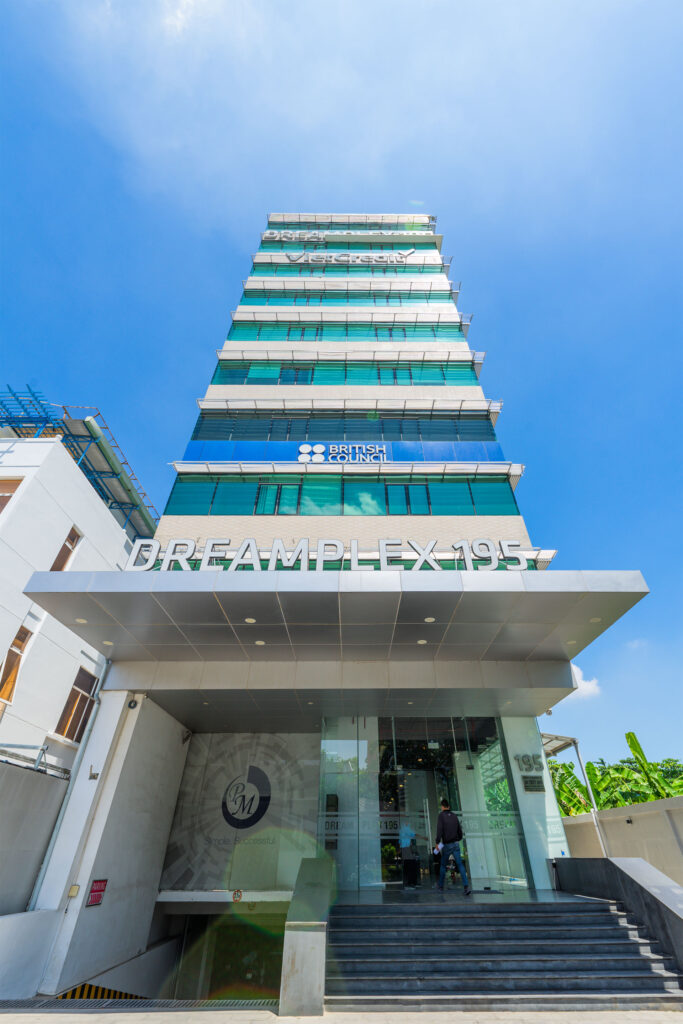

DREAMPLEX 195
High-class office in Binh Thanh District
CENTRAL LOCATION
Dreamplex Building 195 is located right on the front of a two-way Dien Bien Phu Street with 8 lanes. This building is considered having the most favorable location among the other buildings in the region thanks to convenient traffic, considered one of the key routes easily connecting Binh Thanh District and District 1.
Located in one of the areas with very fast development speed of Binh Thanh District in particular and Ho Chi Minh City in general. Within a radius of 1km, there are full of social facilities: schools, tourist areas, hospitals, bus stations, markets, and a series of office buildings for rent, and many other accompanying entertainment facilities.…
GENERAL DESCRIPTION
The building has a total usable area of more than 7,000 m2, including 12 floors and 2 basements. In which the floors have wide and airy views, direct contact with air and natural light, spacious corridors with stairs and a modern elevator system. Floors for rent have flexible areas: 120 m2, 226 m2, 350 m2, 610 m2…
COMPETITIVE RENTAL RATES
Rated as a mid-range office building in the central area of Binh Thanh, Dreamplex 195 has a very competitive rental rate compared to other buildings in the same segment in the region.

DREAMPLEX 195
- Unit in charge of business and operation management: An Thuy Anh Investment Corporation.
- Address: 195 Dien Bien Phu Street, Gia Dinh Ward, Ho Chi Minh City
- Year of operation: 2017
- Structure: 2 basements - 12 floors
- Direction of the Building: Southeast
- Elevators: 5 high-speed elevators
- Floor area: 610 m2
- Toilet area: each floor has 4 restrooms for men/women
- Total usable area: 7400 m2
- Area for rent: 120 – 226 – 350 – 610 m2
- Air conditioning system: Central
- Generator: 100% of building capacity
- Working time: 7:00 - 22:00 on weekdays, except Sunday and New Year.

DREAMPLEX 195 BUILDING
195 Dien Bien Phu Street, Gia Dinh Ward, Ho Chi Minh City
CENTRAL LOCATION
Dreamplex 195 – Office Building for Rent is located at 195 Dien Bien Phu, Ward 15, Binh Thanh District, Ho Chi Minh City, close to the Hang Xanh intersection, Nguyen Binh Khiem roundabout, Saigon Bridge, so it just takes a few minutes to drive to the Neighboring area such as District 1, Thu Duc City.
– 900m from Dien Bien Phu roundabout.
– 900m from Hang Xanh intersection.
– 230m from Hong Bang University.
– Opposite University of Economics and Finance
– 1000m from Van Thanh Tourist Village
– 4-minute drive from Binh Thanh hospital
– 4-minute drive from Ba Chieu Market
– 5-minute drive from Botanical Garden
– 10-minute drive from the city center
– Facilities around the building (radius of 500m): Waynee Coffee, Passio Coffee, Circle K, Café Huong Gia, Vietcombank, Sacombank, VP Bank, Techcombank, MC Donal…
DREAMPLEX 195 BUILDING SPACE
The Dreamplex 195 building is designed with the main white wall color, combined with the blue color of the tiles to give the overall building a comfortable and pleasant feeling. The entire exterior structure of the building is installed with reflective glass material that provides durability, light block and heat relief effectively. The wall has good sound insulation to create a separate and quiet space from the surrounding environment.
The Building consists of 2 basements for motorbike parking – 12 floors for office rental with a typical floor area of 610m2. The total building area for rent is more than 6000 m2, divided into many different areas from small to large.
The front of the building is spacious and convenient for guest pick up and drop off by cars.
The ground floor of the building is the reception hall and cafe space in a modern style.
From the 2nd to the 12th floor is dedicated to office rental for various kinds of businesses.
The building is rated C +, equipped with many facilities suitable for office rental such as: 24-hour CCTV, standard fire protection system, central air conditioning system, professional and friendly security-cleaning team, …
FACILITIES OF DREAMPLEX 195 BUILDING
MANY OFFICE UTILITIES
Dreamplex 195 is fully equipped with the central air conditioning system of a reputable brand under periodic maintenance and cleaning, the recessed electrical wire system installed aesthetically, and 5 high-speed elevators for quick move within the building, professional fire protection with smoke detectors – automatic sprinklers, large-bandwidth internet infrastructure connected at the technical room, 24/7 CCTV anywhere in the common area.
The tempered glass system covers the façade over 70% to enjoy the full source of natural light to keep the space inside the office open.
With many advantages in terms of location and service quality, Dreamplex 195 office for rent is an ideal place for an office or business headquarters.
24/7 Security
The security system includes a professional security guard team, 24/7 CCTV cameras to ensure the safety of the whole building.
Spacious basement
2 spacious and dedicated parking basements can occupy hundreds of motorbikes at the same time.
Exit
The building has two exits arranged on two front and rear axles. The front stairs are built inside the building, the rear stairs are installed with solid metal.
Restroom
With a modern and airy design, each floor has 4 male and female restrooms that are always clean and fragrant.
Fire protection
The building is equipped with an automatic smoke alarm and fire-fighting system according to international standards and 2 flexible exits.
Electricity system
Backup electricity with 100% capacity, electricity for lighting, security cameras, central air conditioning with temperature control …
TYPICAL CUSTOMERS
CONTACT
CONTACT

DREAMPLEX 195
- Address: 195 Dien Bien Phu Street, Gia Dinh Ward, Ho Chi Minh City
- Phone: 028. 71099994
- Hotline: 0909 86 86 65 (Mr Trung) – 0903 32 42 69 (Ms Ha)
- Email: tamtrung.nguyen@trungthuygroup.vn - ha.phan@trungthuygroup.vn
Design by Dreamplex 195

